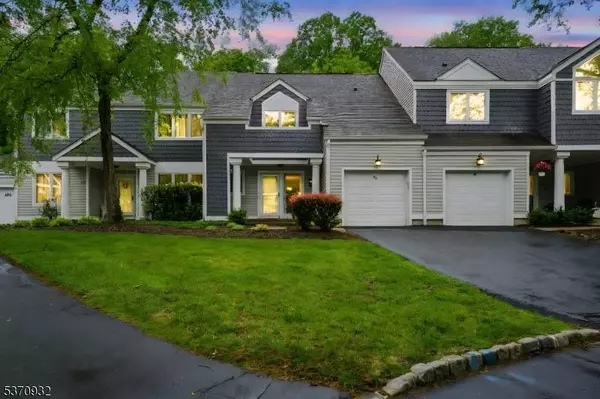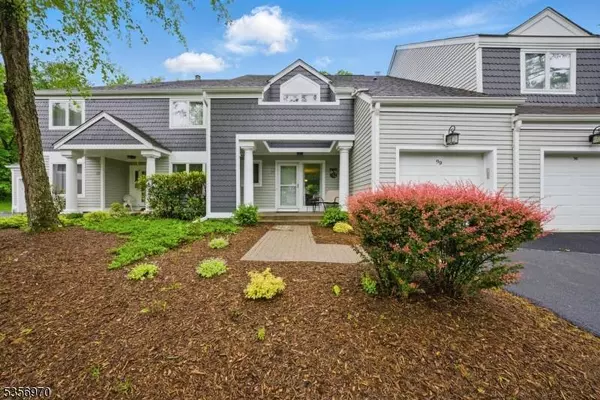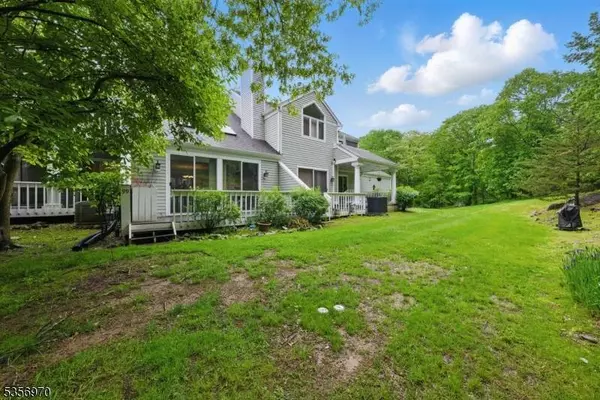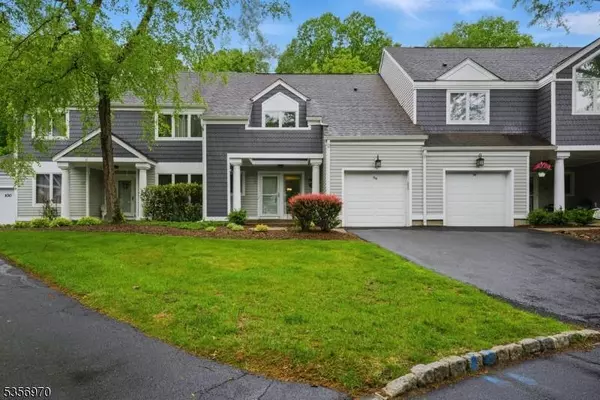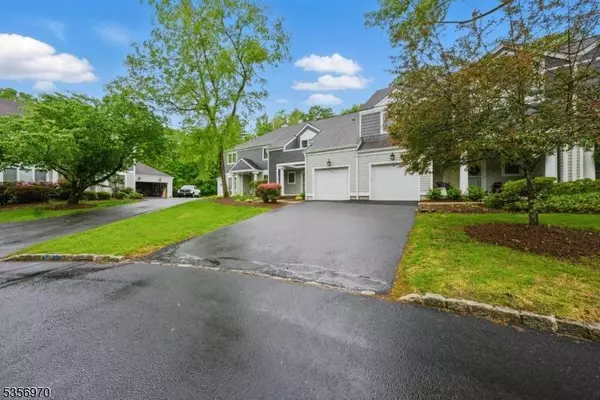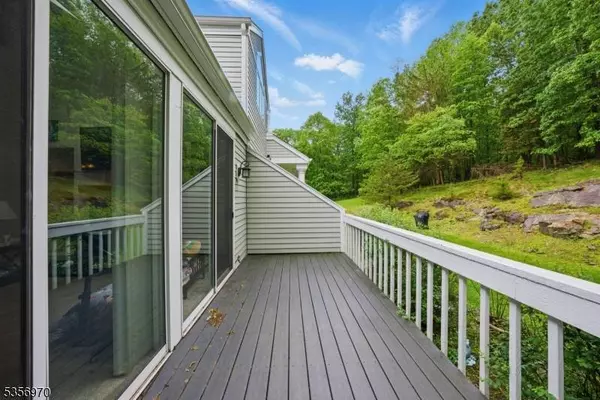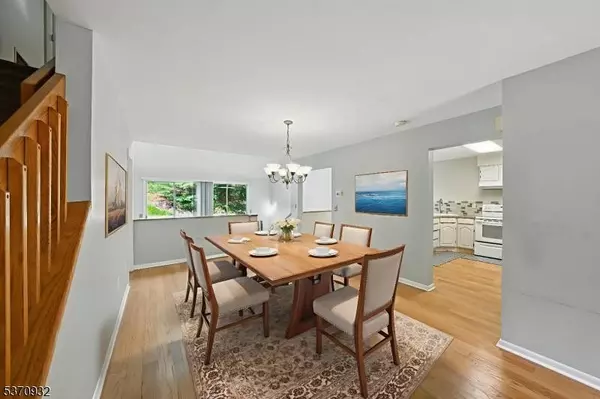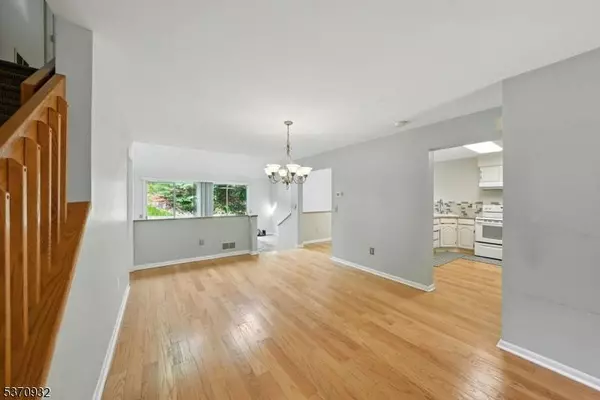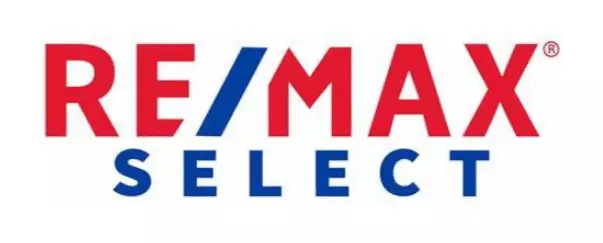
GALLERY
PROPERTY DETAIL
Key Details
Property Type Townhouse
Sub Type Townhouse-Interior
Listing Status Active
Purchase Type For Sale
Subdivision Greentree Village
MLS Listing ID 3997845
Style Multi Floor Unit, Townhouse-Interior
Bedrooms 2
Full Baths 2
Half Baths 1
HOA Fees $658/mo
HOA Y/N Yes
Year Built 1986
Annual Tax Amount $8,272
Tax Year 2024
Lot Size 0.600 Acres
Property Sub-Type Townhouse-Interior
Location
State NJ
County Sussex
Rooms
Basement Full, Unfinished
Master Bathroom Stall Shower
Master Bedroom Full Bath, Walk-In Closet
Dining Room Formal Dining Room
Kitchen Eat-In Kitchen
Building
Lot Description Cul-De-Sac, Level Lot
Sewer Association, Septic
Water Public Water
Architectural Style Multi Floor Unit, Townhouse-Interior
Interior
Interior Features CeilCath, FireExtg, CeilHigh, Skylight, SmokeDet, StallShw, TubShowr, WlkInCls
Heating Gas-Propane Leased
Cooling 1 Unit, Central Air
Flooring Carpeting, Wood
Fireplaces Number 1
Fireplaces Type Living Room
Heat Source Gas-Propane Leased
Exterior
Exterior Feature Wood Shingle
Parking Features Attached Garage, Built-In Garage
Garage Spaces 1.0
Pool Association Pool
Utilities Available All Underground, Gas-Propane
Roof Type Asphalt Shingle
Others
Pets Allowed Yes
Senior Community No
Ownership Condominium
CONTACT


