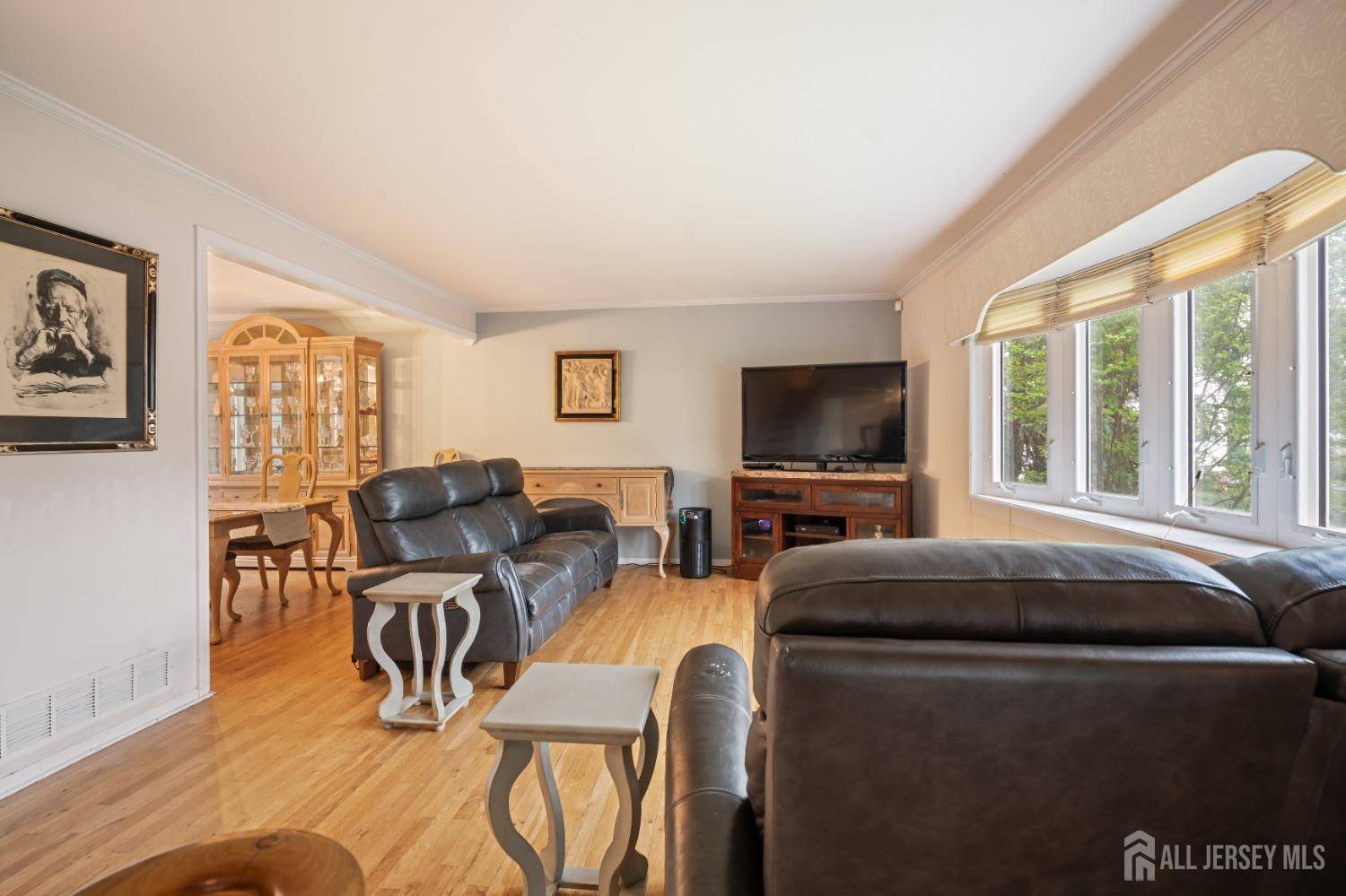14 Sterling CT East Brunswick, NJ 08816
UPDATED:
Key Details
Property Type Single Family Home
Sub Type Single Family Residence
Listing Status Under Contract
Purchase Type For Sale
Square Footage 1,957 sqft
Price per Sqft $357
Subdivision Frost
MLS Listing ID 2512804R
Style Custom Home,Split Level
Bedrooms 4
Full Baths 2
Half Baths 1
Year Built 1962
Annual Tax Amount $11,438
Tax Year 2023
Lot Size 0.396 Acres
Acres 0.396
Lot Dimensions 121.00 x 57.00
Property Sub-Type Single Family Residence
Source CJMLS API
Property Description
Location
State NJ
County Middlesex
Zoning R3
Rooms
Basement Partial, Recreation Room, Storage Space, Laundry Facilities
Dining Room Formal Dining Room
Kitchen Breakfast Bar, Eat-in Kitchen
Interior
Interior Features Entrance Foyer, Bath Half, Family Room, Florida Room, Kitchen, Living Room, Dining Room, 4 Bedrooms, Bath Full, Bath Main
Heating Electric, Forced Air
Cooling Central Air, See Remarks
Flooring Carpet, Ceramic Tile, Wood
Fireplaces Number 1
Fireplaces Type Wood Burning
Fireplace true
Appliance Dishwasher, Dryer, Gas Range/Oven, Refrigerator, Washer, Gas Water Heater
Heat Source Natural Gas
Exterior
Exterior Feature Fencing/Wall, Yard
Garage Spaces 1.0
Fence Fencing/Wall
Pool In Ground
Utilities Available Electricity Connected, Natural Gas Connected
Roof Type Asphalt
Building
Lot Description Near Shopping, Cul-De-Sac, See Remarks, Near Public Transit
Story 2
Sewer Public Sewer
Water Public
Architectural Style Custom Home, Split Level
Others
Senior Community no
Tax ID 0400743000000014
Ownership Fee Simple
Energy Description Natural Gas
Virtual Tour https://www.propertypanorama.com/instaview/msx/2512804R





