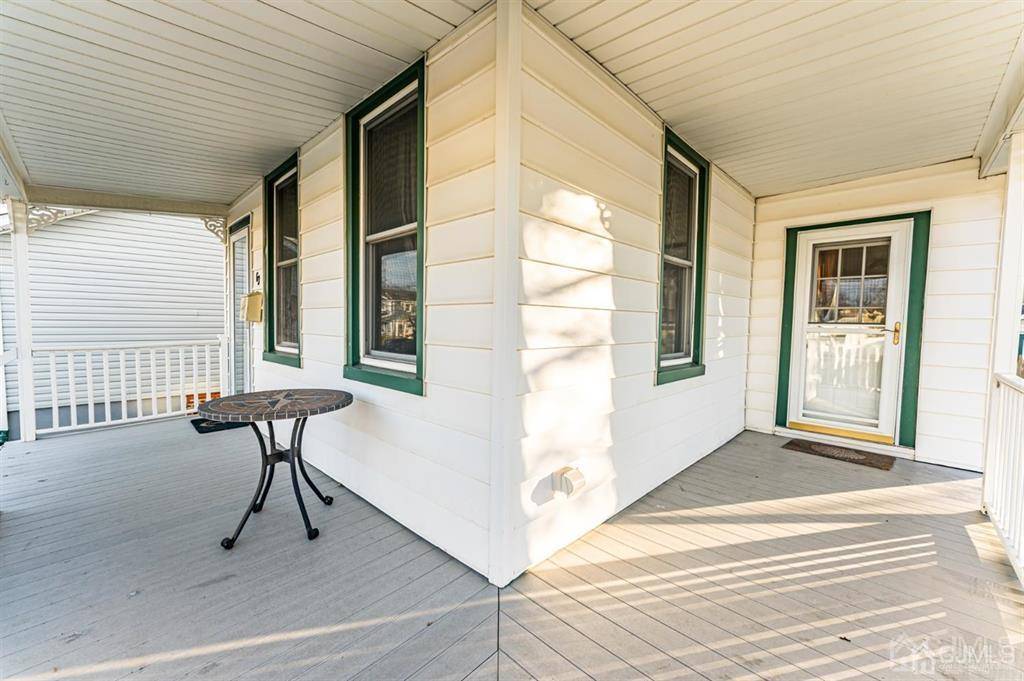For more information regarding the value of a property, please contact us for a free consultation.
63 W Highland AVE Atlantic Highlands, NJ 07716
Want to know what your home might be worth? Contact us for a FREE valuation!

Our team is ready to help you sell your home for the highest possible price ASAP
Key Details
Sold Price $389,000
Property Type Single Family Home
Sub Type Single Family Residence
Listing Status Sold
Purchase Type For Sale
Square Footage 1,168 sqft
Price per Sqft $333
MLS Listing ID 2109428
Sold Date 01/15/21
Style Colonial,Victorian
Bedrooms 2
Full Baths 1
Half Baths 1
Year Built 1905
Annual Tax Amount $6,569
Tax Year 2019
Lot Size 5,318 Sqft
Acres 0.1221
Property Sub-Type Single Family Residence
Source CJMLS API
Property Description
Charming home w/great updates! Nestled in a great location only minutes from Sandy Hook Beaches, local parks & major roads, too. The classic rocking chair front porch is delightful & perfect for enjoying neighborhood views. Step inside to the spacious LR where cooling colors open up the space & brighten it up completely. Formal DR has HW flrs that shine like new. Neutral tones here are crisp & fresh & the chandelier is very modern. Kitchen has tons of cab storage, SS appliances & newer floors that reach the Family Rm. Here you will find vaulted ceilings & access to the rear deck. A 1/2 Bath completes the main lvl. Both BRs on the 2nd flr are a good size. Each w/lighted ceiling fans & glistening HW Flrs. Full basement has great storage. Completely fenced in backyard for your privacy. Gas line hook up to BBQ. Storage shed & great yard space. Property backs up to municipal building. W&D only 3 yrs old. HWH 4 yrs. Furnace 7 yrs. New sewer main w/10 yr warranty + more! Come & see today!
Location
State NJ
County Monmouth
Community Sidewalks
Zoning SF-05
Rooms
Other Rooms Shed(s)
Basement Partial, Full, Exterior Entry, Interior Entry, Utility Room, Laundry Facilities
Dining Room Formal Dining Room
Kitchen Granite/Corian Countertops, Not Eat-in Kitchen
Interior
Interior Features Vaulted Ceiling(s), Bath Half, Dining Room, Family Room, Kitchen, Living Room, 2 Bedrooms, Bath Main, Attic
Heating Baseboard Hotwater, Radiators-Hot Water
Cooling Ceiling Fan(s), Wall Unit(s)
Flooring Ceramic Tile, Vinyl-Linoleum, Wood
Fireplace false
Appliance Dishwasher, Dryer, Gas Range/Oven, Microwave, Refrigerator, Washer, Gas Water Heater
Heat Source Natural Gas
Exterior
Exterior Feature Open Porch(es), Deck, Door(s)-Storm/Screen, Sidewalk, Fencing/Wall, Storage Shed, Yard
Fence Fencing/Wall
Pool None
Community Features Sidewalks
Utilities Available Electricity Connected, Natural Gas Connected
Roof Type Asphalt
Porch Porch, Deck
Building
Lot Description Level
Story 2
Sewer Public Sewer
Water Public
Architectural Style Colonial, Victorian
Others
Senior Community no
Tax ID 0500125000000010
Ownership Fee Simple
Energy Description Natural Gas
Read Less





