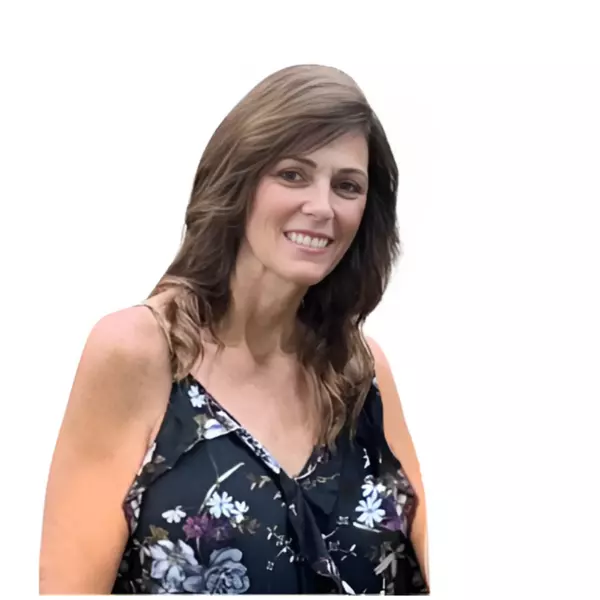For more information regarding the value of a property, please contact us for a free consultation.
400 EFairview AVE South Plainfield, NJ 07080
Want to know what your home might be worth? Contact us for a FREE valuation!

Our team is ready to help you sell your home for the highest possible price ASAP
Key Details
Sold Price $410,000
Property Type Single Family Home
Sub Type Single Family Residence
Listing Status Sold
Purchase Type For Sale
Subdivision Kennedy
MLS Listing ID 2201225R
Sold Date 11/09/21
Style Ranch,Remarks,Development Home
Bedrooms 3
Full Baths 1
Annual Tax Amount $7,964
Tax Year 2020
Lot Dimensions 75.00 x 110.00
Property Sub-Type Single Family Residence
Source CJMLS API
Property Description
Charming and Delightful Home in the JFK school section of South Plainfield ! One side of property is on a shallow dead end street ! A pleasure to show with Custom trim work throughout this Home features 3 Bedrooms and 1 Full Bathroom Hardwood floors through out most with some carpet ! Well Kept and Clean by the current homeowner since 1993 is has a huge Partially Finished Arid basement that Is the size of the entire house with Laundry , Den , storage room , pantry , and workshop . Basement has Rough pluming set in place and framed out for a second bathroom ready to be designed by buyer . The Washer and Drier are included as well the second refrigerator in basement , and Patio furniture (2 sets) in yard . The outside of home has been professionally manicured for years . The Roof was Replaced in 2012 making it 9 years old as well as all the windows also 9 years old (exception of small basement windows and one large window in front of home ) . The Baseboard heater furnace in 20 years old maintained and running Great, Water Heater is 10 years old , No Closing issues or contingencies. Any Questions or issues with showing please Text Lorenzo Fiorenza anytime ! Best of luck to all !!
Location
State NJ
County Middlesex
Community Curbs, Sidewalks
Rooms
Other Rooms Shed(s)
Basement Partially Finished, Full, Other Room(s), Utility Room, Laundry Facilities
Dining Room Formal Dining Room
Kitchen Eat-in Kitchen
Interior
Interior Features Blinds, Drapes-See Remarks, Entrance Foyer, 3 Bedrooms, Living Room, Bath Main, Dining Room, Family Room, None
Heating Forced Air
Cooling Central Air
Flooring Carpet, Ceramic Tile, Wood
Fireplace false
Window Features Blinds,Drapes
Appliance Dishwasher, Dryer, Gas Range/Oven, Refrigerator, Washer, Gas Water Heater
Heat Source Natural Gas
Exterior
Exterior Feature Curbs, Patio, Sidewalk, Fencing/Wall, Storage Shed, Yard
Fence Fencing/Wall
Pool None
Community Features Curbs, Sidewalks
Utilities Available Cable TV, Electricity Connected, Natural Gas Connected
Roof Type Asphalt
Porch Patio
Building
Lot Description Near Shopping, See Remarks, Near Public Transit
Story 1
Sewer Public Sewer
Water Public
Architectural Style Ranch, Remarks, Development Home
Others
Senior Community no
Tax ID 220009400000038
Ownership Fee Simple
Energy Description Natural Gas
Read Less





