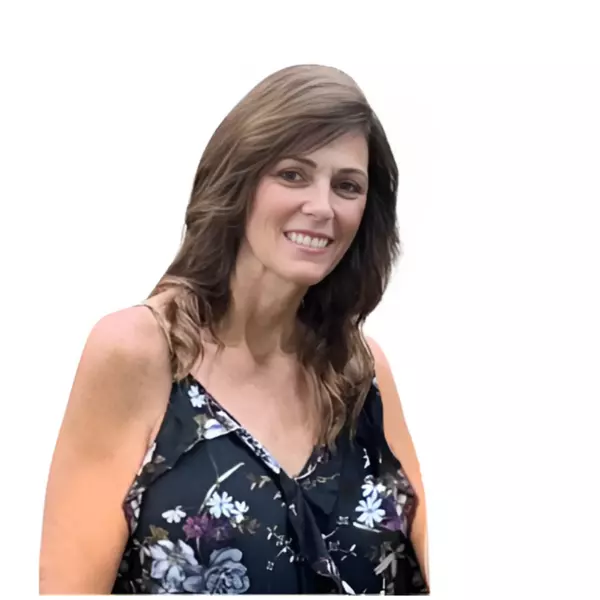For more information regarding the value of a property, please contact us for a free consultation.
1 Eagle CT Monroe, NJ 08831
Want to know what your home might be worth? Contact us for a FREE valuation!

Our team is ready to help you sell your home for the highest possible price ASAP
Key Details
Sold Price $690,000
Property Type Single Family Home
Sub Type Single Family Residence
Listing Status Sold
Purchase Type For Sale
Square Footage 1,787 sqft
Price per Sqft $386
Subdivision Greens/Forsgate
MLS Listing ID 2561349M
Sold Date 07/01/25
Style Contemporary
Bedrooms 3
Full Baths 2
Half Baths 1
HOA Fees $360/mo
HOA Y/N true
Year Built 1993
Annual Tax Amount $11,053
Tax Year 2024
Lot Size 9,583 Sqft
Acres 0.22
Property Sub-Type Single Family Residence
Source CJMLS API
Property Description
Step into stunning style and sophistication in this professionally designed 3-bedroom, 2.5-bath home, where every detail has been thoughtfully curated for modern living. A grand two-story entryway welcomes you into an open floor plan featuring a formal dining area and a dramatic family room with wood plank ceilings, exposed steel beam look columns, decorative ceiling beams, and a stacked stone fireplace. Plantation shutters, laminate flooring, and a seamless flow to the backyard deck enhance the inviting atmosphere. The heart of the home is the show-stopping kitchen, boasting shaker-style cabinetry, quartz countertops, a herringbone tile backsplash, stainless steel appliances, a breakfast bar, and a sunny dining nook wrapped in windows. Recessed and contemporary lighting complete the sleek, functional design. Off the kitchen, a custom laundry room includes stackable washer/dryer, cabinetry, a slop sink, and access to the spacious two-car garage. The first-floor primary suite is a true retreat, with high ceilings, a double-height bay window, two large closets, and stylish wood plank wall and ceiling accents. The spa-like en-suite bath has been fully renovated with dual sinks, custom tilework, a barn-door style glass shower with jets and a rain showerheadpure luxury. A beautifully detailed half bath with wainscoting and pedestal sink completes the main level. Upstairs, two generously sized bedrooms share a renovated full bath featuring custom tile, a tile feature wall, and glass shower doors. One bedroom offers loft-style flair with a wood plank ceiling, plexiglass balcony overlooking the living space, curtains for privacy, and a large closet. The other offers extra space and a double closet. A large linen closet adds to the practical layout. The finished basement offers incredible flexibility with a walk-out (a rare find in this community), a double-sided gas fireplace, a rec room, wine bar with countertop and wine fridge, and a possible fourth bedroom or home office behind French doors with a large closet. Additional storage space rounds out this impressive lower level. Outside, enjoy the low-maintenance Trex deck and beautifully designed backyardperfect for entertaining. The clubhouse features an exercise room with equipment and an outdoor pool. This home is in a gated non age restricted private community. This home blends designer aesthetics with comfort and functiontruly one-of-a-kind in the neighborhood!
Location
State NJ
County Middlesex
Community Clubhouse, See Remarks
Zoning PRGC
Rooms
Basement Full, Den, Other Room(s), Workshop
Dining Room Formal Dining Room
Kitchen Not Eat-in Kitchen
Interior
Interior Features 1 Bedroom, Dining Room, Bath Full, Bath Half, Kitchen, Living Room, 3 Bedrooms, Loft, None
Heating Forced Air
Cooling Central Air
Flooring See Remarks
Fireplaces Number 2
Fireplaces Type Gas, See Remarks
Fireplace true
Appliance See Remarks, Gas Water Heater
Exterior
Exterior Feature Deck, Fencing/Wall, Patio
Garage Spaces 2.0
Fence Fencing/Wall
Community Features Clubhouse, See Remarks
Utilities Available See Remarks
Roof Type Asphalt
Porch Deck, Patio
Building
Lot Description Corner Lot
Story 2
Sewer Public Sewer
Water Public
Architectural Style Contemporary
Others
HOA Fee Include Common Area Maintenance,Maintenance Grounds,See remarks,Trash
Senior Community no
Tax ID 1200067000000020185
Ownership Fee Simple
Read Less





