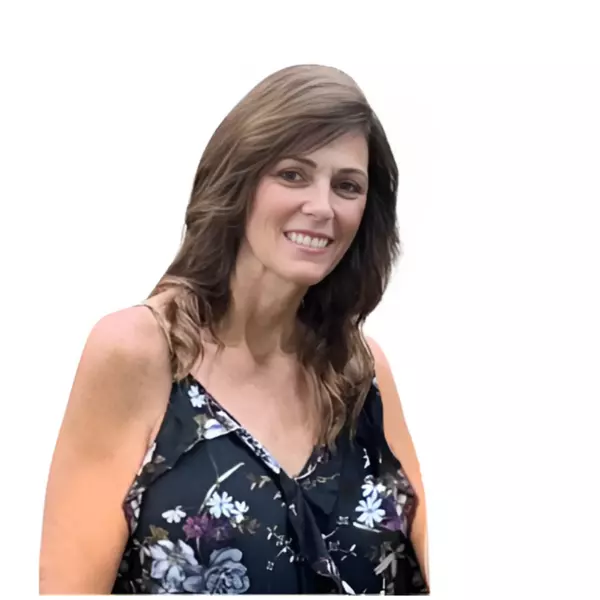For more information regarding the value of a property, please contact us for a free consultation.
12 S 8th AVE Highland Park, NJ 08904
Want to know what your home might be worth? Contact us for a FREE valuation!

Our team is ready to help you sell your home for the highest possible price ASAP
Key Details
Sold Price $826,000
Property Type Single Family Home
Sub Type Single Family Residence
Listing Status Sold
Purchase Type For Sale
Square Footage 2,478 sqft
Price per Sqft $333
Subdivision Magnolia Park
MLS Listing ID 2561621M
Sold Date 07/30/25
Style Bungalow
Bedrooms 4
Full Baths 3
Year Built 1920
Annual Tax Amount $14,352
Tax Year 2024
Lot Size 5,000 Sqft
Acres 0.1148
Lot Dimensions 50X100
Property Sub-Type Single Family Residence
Source CJMLS API
Property Description
This beautifully updated 4-bedroom, 3-bath home blends high-end finishes with everyday comfort. You'll find 4" rift and quarter sawn oak floors, recessed lighting, whisper-quiet new radiators, and smart light switches throughout (Alexa-compatible). Nest doorbell and smoke/CO detectors add smart security. The open-concept kitchen and dining area features custom walnut cabinetry, a Dacor range, Fisher & Paykel refrigerator, KitchenAid beverage drawer and dishwasher, and a handcrafted Heath tile backsplash. Downstairs offers two distinct living spaces one with a modern wood-burning stoveplus two coat closets and a spacious storage closet with power. Climate control is efficient and flexible, with central air on the second floor and two LG mini splits on the main level that provide both heat and AC. The mini splits are also smart-enabled and work with Alexa for voice-controlled comfort throughout the day. The owner's bedroom boasts high ceilings, a walk-in closet, two matching generously-sized closets, an LG washer/dryer, and a luxurious en suite bath with heated floors. The finished basement includes multiple storage areas and additional washer/dryer hookups (appliances excluded). Outside, the home is clad in durable Hardie Board fiber cement siding and surrounded by manicured landscaping with hydrangeas, pachysandra, oak trees, exotic Ipe wood porches, a powered shed, and a multi-car driveway. Conveniently located near Rutgers, NJ Transit, and Routes 1, 18, and the NJ Turnpike.
Location
State NJ
County Middlesex
Zoning RA
Rooms
Basement Finished, Laundry Facilities, Recreation Room
Dining Room Formal Dining Room
Kitchen Kitchen Island, Eat-in Kitchen, Granite/Corian Countertops, Kitchen Exhaust Fan, Pantry
Interior
Interior Features Dining Room, Bath Full, Family Room, Kitchen, Living Room, 4 Bedrooms, Bath Main, Laundry Room, None
Heating Radiators-Steam
Cooling See Remarks
Flooring See Remarks, Wood
Fireplaces Number 1
Fireplaces Type See Remarks, Free Standing
Fireplace true
Appliance Dishwasher, Dryer, Gas Range/Oven, Exhaust Fan, Refrigerator, Washer, Kitchen Exhaust Fan, Gas Water Heater
Heat Source Natural Gas
Exterior
Pool None
Utilities Available Electricity Connected, Natural Gas Connected
Roof Type Asphalt
Building
Lot Description Level, Near Public Transit, Near Shopping, Near Train
Story 2
Sewer Public Sewer
Water Public
Architectural Style Bungalow
Others
Senior Community no
Tax ID 0703103000000014
Ownership Fee Simple
Energy Description Natural Gas
Read Less





